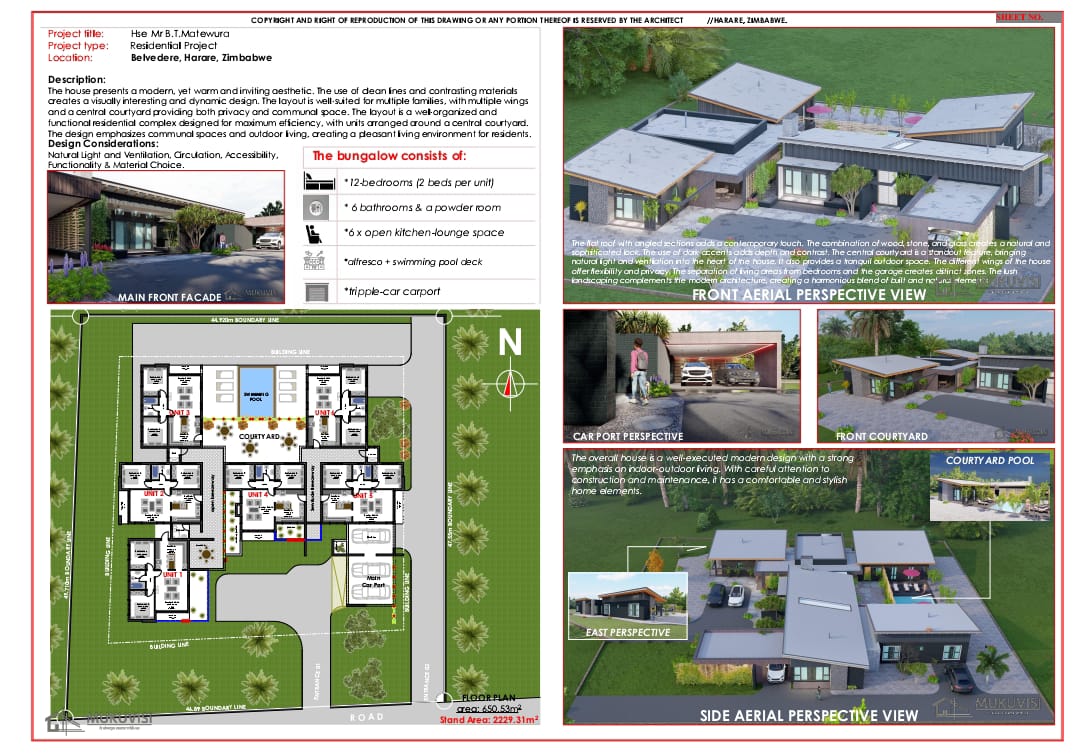Residential Project: Belvedere Harare
Description Of Project
The house presents a modern yet warm and inviting aesthetic. The use of clean lines and contrasting materials creates a visually interesting and dynamic design. The layout is well suited for multiple families, with multiple wings and a central courtyard providing both privacy and communal space. The layout is a well-organized and functional residential complex designed for maximum efficiency, with units arranged around a central courtyard. The design emphasizes communal space and outdoor living, creating a pleasant living environment for residents.

Design Considerations:
Natural Light and Ventilation, Circulation, Accessibility, Functionality, and Material Choice
Modern Yet Inviting: A Residential Design for Multiple Families
The architectural design of this house successfully blends modern sophistication with a warm and inviting atmosphere, making it an ideal residence for multiple families. By incorporating clean lines and contrasting materials, the exterior exudes a sense of contemporary elegance while remaining visually engaging and dynamic.
Thoughtful Layout for Family Living
The layout of this house is meticulously planned to cater to the needs of multiple families. The design features multiple wings that provide individual living spaces for each family unit, ensuring privacy and independence. At the heart of the complex lies a central courtyard, a thoughtfully integrated communal space that encourages interaction and a sense of community among residents.
The central courtyard serves as a hub for outdoor activities, allowing residents to enjoy nature and fresh air in a shared environment. This harmonious blend of private and communal spaces creates a balanced living experience that fosters both independence and togetherness.
Efficiency and Functionality
Efficiency and functionality are at the core of this residential complex. The well-organized arrangement of units around the central courtyard optimizes space usage and ensures convenient access to communal areas. Each unit is designed with a focus on comfort, practicality, and modern living standards, offering residents a pleasant and efficient home environment.
Emphasis on Outdoor Living
One of the standout features of this design is its emphasis on outdoor living. The inclusion of the central courtyard not only enhances the aesthetic appeal but also promotes a healthier and more active lifestyle. The outdoor spaces are perfect for relaxation, social gatherings, or recreational activities, making this complex an ideal choice for families who value community and outdoor interaction.
A Collaborative Vision with Mukuvisi Designs
This project was a collaboration between the client and the team at Mukuvisi Designs, a multi-award-winning design firm known for delivering contemporary, custom-made homes. The client envisioned a space that would accommodate multiple families while fostering a sense of unity and comfort. Mukuvisi Designs brought this vision to life by integrating innovative architectural solutions with a deep understanding of modern living needs.
The team worked closely with the client to ensure every detail reflected their preferences and lifestyle. From the selection of materials to the layout of each unit, every aspect of the design was carefully considered to create a home that is both functional and visually stunning.
Bringing the Vision to Life
The construction process was guided by Mukuvisi Designs' commitment to excellence and quality. The use of sustainable materials and advanced construction techniques ensured the project was not only aesthetically pleasing but also environmentally friendly. The result is a residential complex that stands as a testament to the possibilities of modern architecture.
A Space for Generations to Thrive
This project highlights Mukuvisi Designs' ability to create spaces that go beyond mere functionality. It’s a place where families can build memories, share experiences, and thrive in a nurturing environment. The combination of modern design, efficient layout, and emphasis on community makes this complex a truly remarkable achievement.
If you’re inspired by this project and are looking for innovative architectural solutions, Mukuvisi Designs is ready to bring your vision to life. Stay tuned for more success stories and groundbreaking projects from our team!